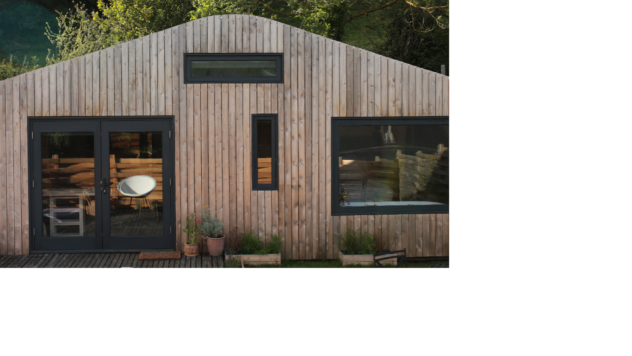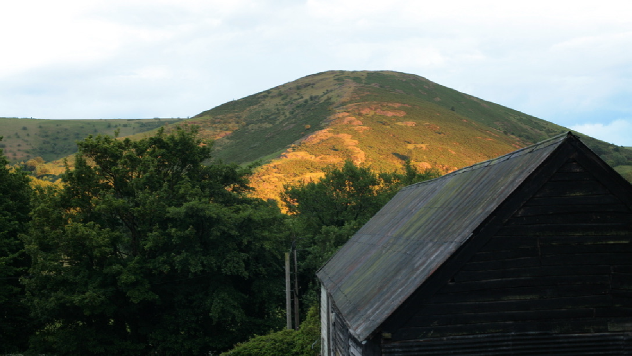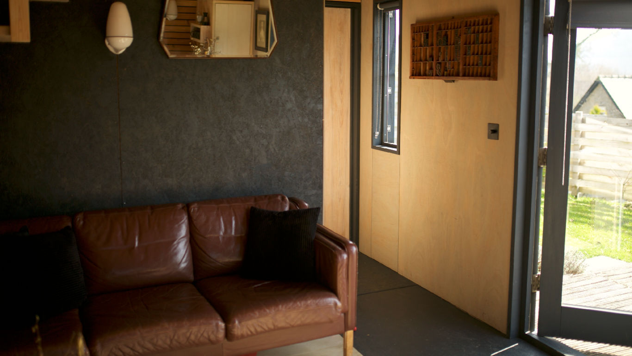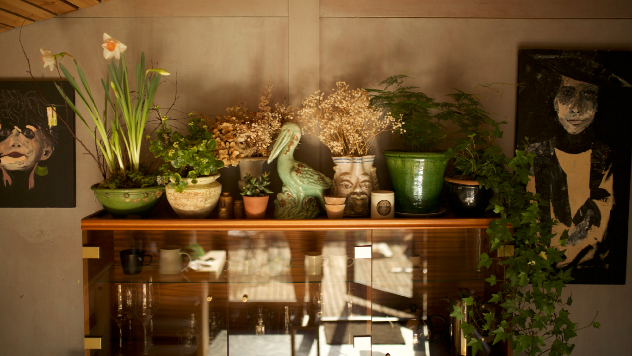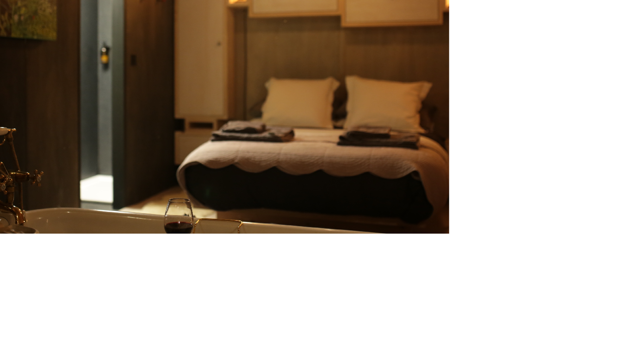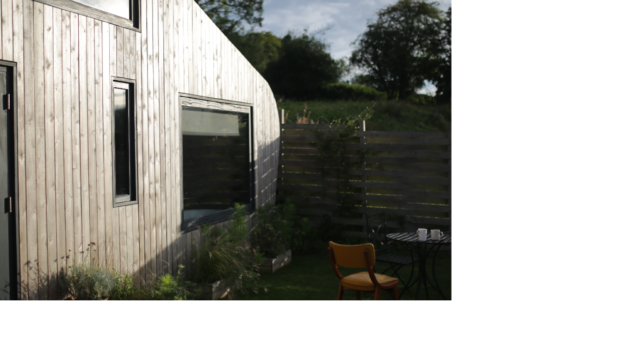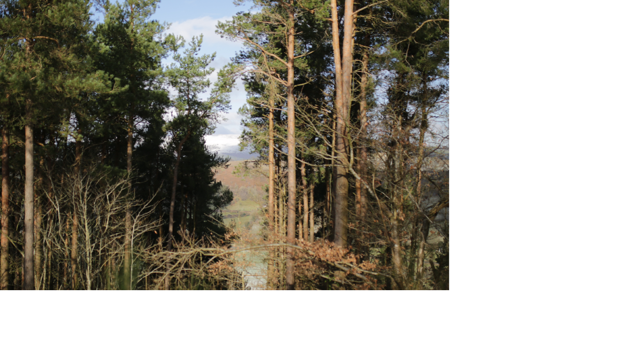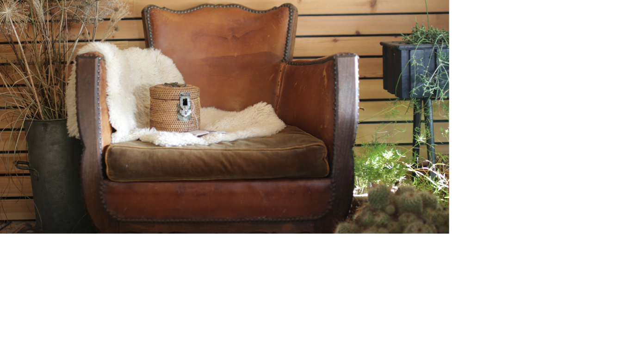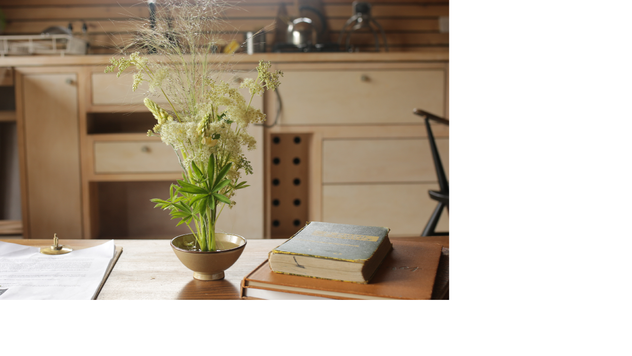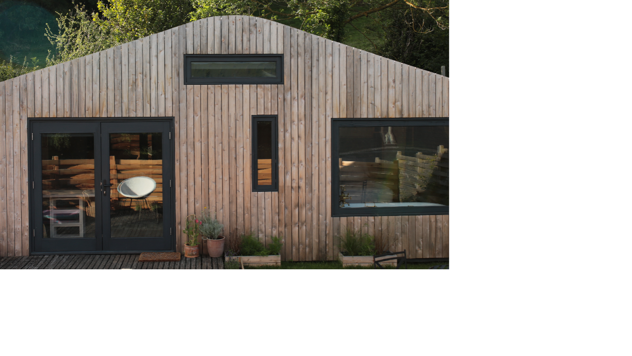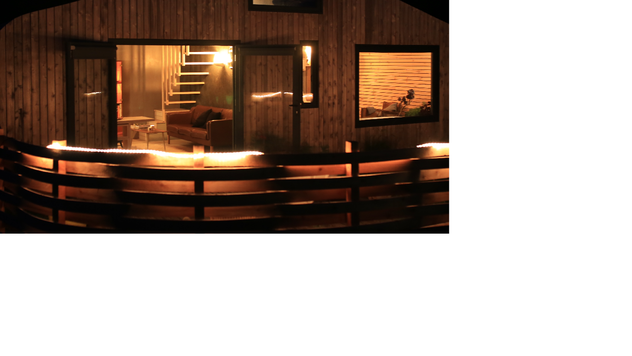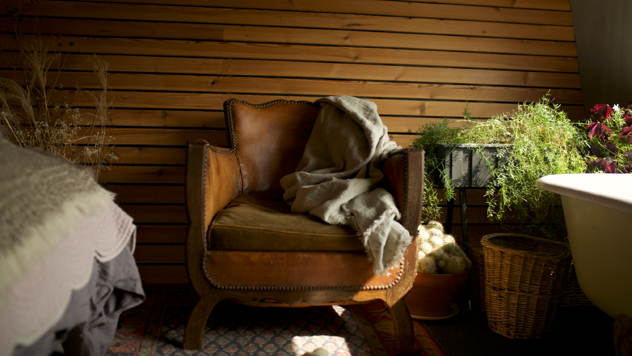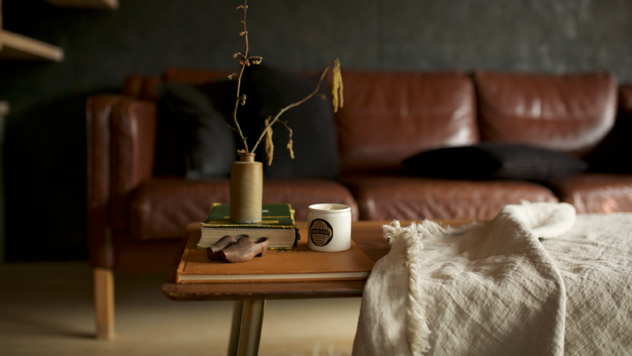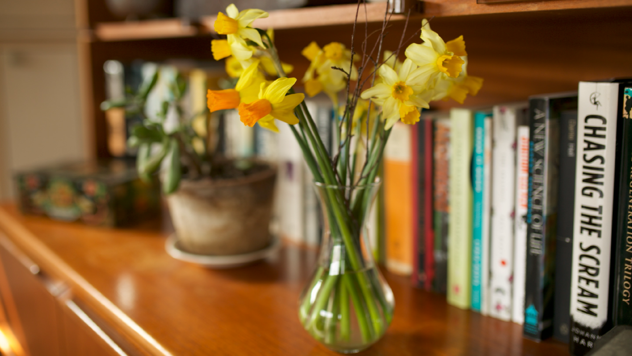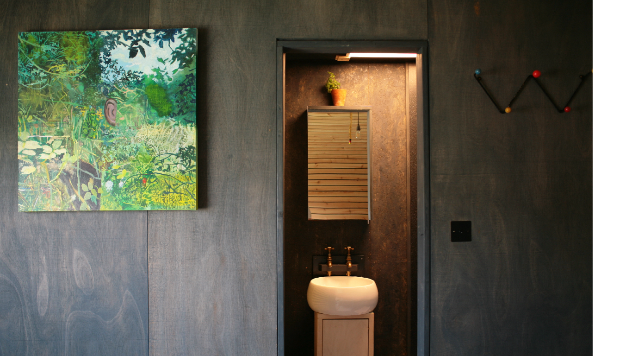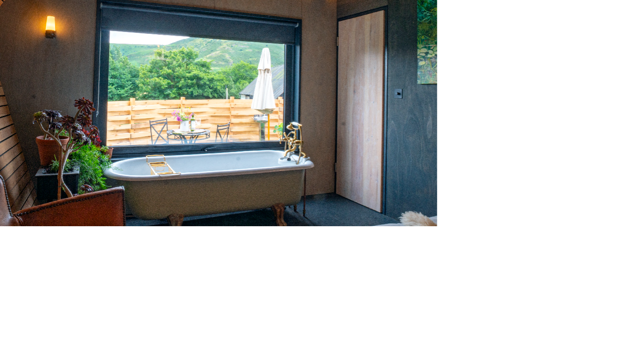Beautiful Cabin
Beautiful Cabin
Distance from Hay: 25 min drive from Hay
This beautiful cabin was designed to mirror the curves of Hanter Hill opposite, sitting harmoniously within the rural Welsh landscape. The cabin was designed and built by the owner, he also hand crafted all the fitted elements in the cabin himself, from the kitchen units and cupboards to the staircase, all joinery, floating bed and bathroom unit to create a continuity of style and tone. Walk through the large double doors into the open plan living space/kitchen. The kitchen has all you need to rustle up dinner with a two burner gas hob, toaster, and lots of pots and pans. We don't have an oven but there is a small plug in oven in the coat cupboard by the door. There's a small fridge hidden away in a cupboard. The kitchen has an extendable table with pull out stools. There's a comfy Ercol chair and leather sofa to sit and take in the beautiful scenery or read a book. In the unit you will find board games, and a selection of books to read there's also a television which can be plugged in. Up the floating staircase you will find the mezzanine area, (please note we advertise that the mezzanine is suitable for young children, it's a small space which you can't stand up in), it has a full size double mattress and a single mattress but may be too snug for adults or older children. It also doesn't have a door so is open to the living space. Through the living space past the rest room to your right you will find the master bedroom with it's king size bed and soft linen sheets, it's a tranquil space to take time out. The bedroom has a free standing antique roll top bath overlooking the hill. The perfect place to relax after a long walk. The bedroom has a small cupboard to hang some clothes and attractive box storage over the bed. To the right of the bed is a shower/wet room with a sink. Outside the cabin there is a small decked area and enclosed garden to sit and enjoy your morning coffee. We have also provided a fire pit/ grill (sorry we don't provide fire wood but the garage in Kington sells this). There is a predominantly Mid Century feel to the interior design with the simple lines of Ercol 203 chairs and the soft leather of the Stouby sofa, with some eccentric additions sourced from local artists and antique fairs.The colour palette is a muted shade of greys, browns and blues taking inspiration from Edwardian drawing rooms. All cabins are designed with environmental considerations in mind, they have a continuous insulation layer to avoid thermal bridging are wrapped in a breathable membrane to virtually eliminate draughts and to allow for the structure to breathe. Made using cedar from a local Welsh sawmill and using polystyrene instead of polyisocyanurate board (Kingspan, Celotex) due to its considerably lower environmental impact. All paints, wood stains and varnishes are natural and breathable. It’s heated using infrared panels which are 40% more efficient than other forms of electrical heating. Practical Information The Cabin is situated in the small hamlet of Burlingjobb, there are no shops here, the nearest town is Kington 2.5 miles or Presteigne 6 miles. We have fibrotic broadband and 4g, excellent phone signal (although it can be a bit patchy on EE). Be sure to pack practical shoes/boots, the slope to the cabin can be slippy when wet so please be aware of this.

